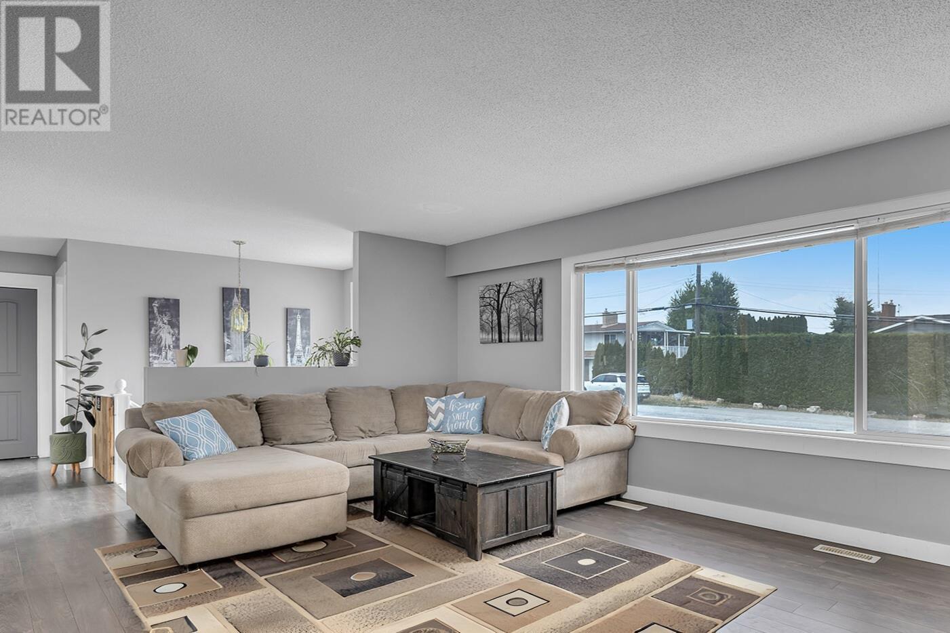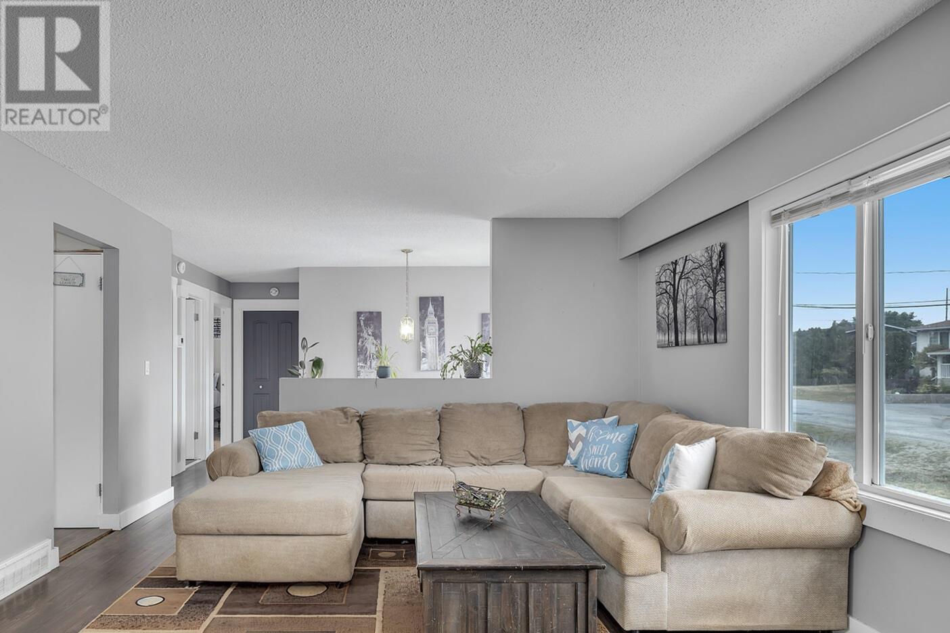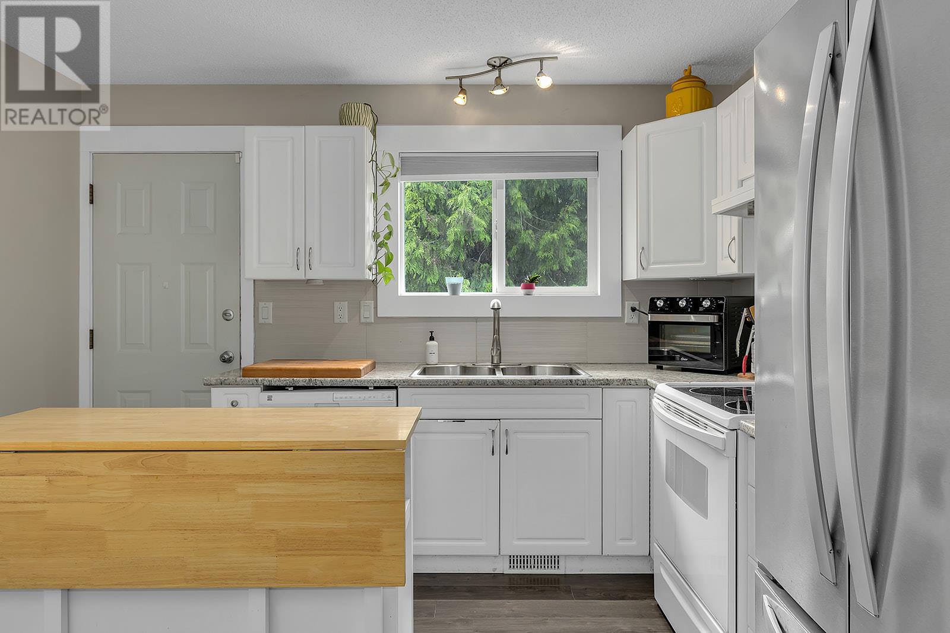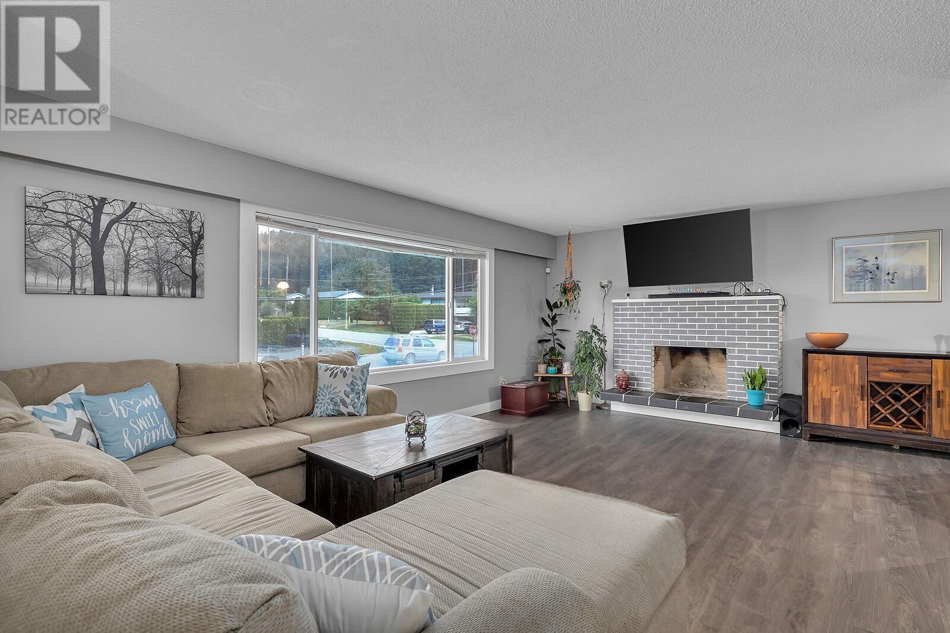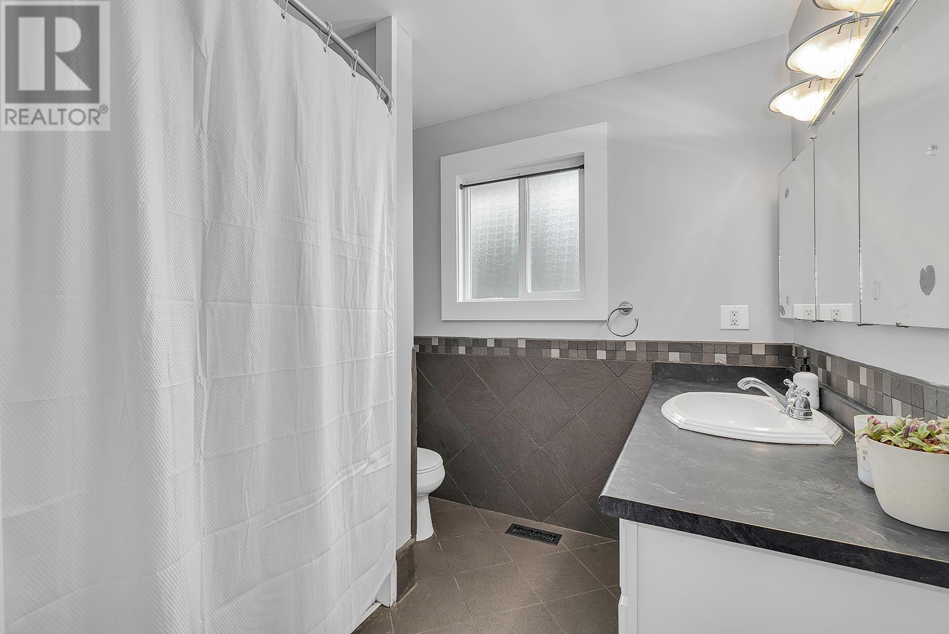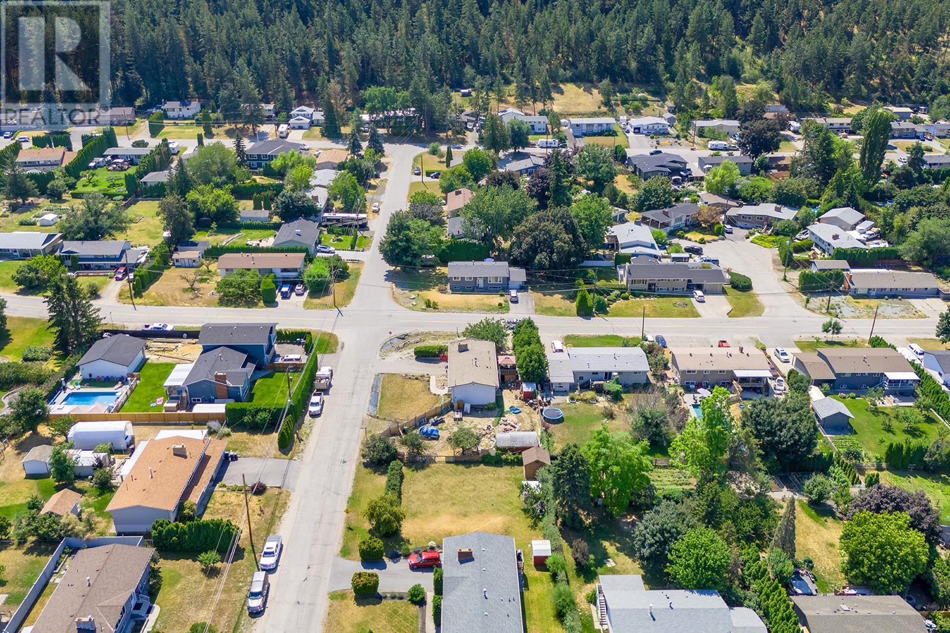2612 Applewood Road
West Kelowna, British Columbia V1Z2L8
| Bathroom Total | 2 |
| Bedrooms Total | 4 |
| Half Bathrooms Total | 0 |
| Year Built | 1973 |
| Cooling Type | Central air conditioning |
| Flooring Type | Carpeted, Ceramic Tile, Laminate |
| Heating Type | Forced air, See remarks |
| Stories Total | 2 |
| Laundry room | Basement | 12'0'' x 8'0'' |
| Family room | Basement | 21'4'' x 12'6'' |
| Full bathroom | Basement | 7'7'' x 6'4'' |
| Bedroom | Basement | 12'7'' x 10'10'' |
| Bedroom | Basement | 13'0'' x 13'0'' |
| Kitchen | Main level | 12'0'' x 12'0'' |
| Bedroom | Main level | 10'1'' x 12'2'' |
| Primary Bedroom | Main level | 13'1'' x 10'4'' |
| 4pc Bathroom | Main level | 10'1'' x 8'0'' |
| Other | Main level | 25'2'' x 12'8'' |
| Dining room | Main level | 13'0'' x 12'0'' |
| Living room | Main level | 21'5'' x 13'4'' |
YOU MIGHT ALSO LIKE THESE LISTINGS
Previous
Next















